

thyarc
METHODS OF DOCUMENTATION & MEASURED DRAWINGS
ARC 1215/ARC60305
INTRODUCTION
This module are aim to help students developing an understanding of the principles of building preservation and the method of recording it in three documentation methods, which are: measured drawings, written documentation and photographic documentation. For measured drawings, we are required to document historically and architecturally significant buildings in the form of as-build drawings.
In a group of 39, we are assigned to carry out our assignment on a shophouse lot owned by Lian Huat & Co, which was located at 138, Lebuh Carnarvon Street, Georgetown Penang. This shophouse was built long and narrow with 3 airwells, which portrays the characteristics of traditional Chinese shophouses.
PROJECT 1: SKETCHBOOK AND JOURNAL


For this project, we are required to produce at least 10 sketches and documents the physical and intangible qualities of the business as well as the immediate context of the site. Our sketches need to include the plans, elevations, sections, and also these four categories that can be found around our site: The genius loci, poetic quality, cultural attributes and also technical/construction details. We may use different kind of media to express our observations.
Through this project, I had learnt to indentify the architectural historical structure from different era. Lian Huat & Co. had been built for 100 years and it had experienced the changed of architectural styles, from the windows, doors, ornaments, arches, to the staircase and the roofs. Besides, I had also learnt how to express my feelings towards the buildings into the sketches with different kind of media. Lastly, I learnt that we should appreciate and preserved the old shophouses in Penang as it was one of the heritage.
PROJECT 2: MEASURED DRAWING
For this assignment, we are required to produce a set of measured drawings of Lian Huat & Co. We need to produce a report containing important and historical information of the buildings. It is an onsite exercise where we are required to execute fieldwork and hands-on measurement exercise. We need to talk all physical information of the building, from its location to its spatial layout as well as details. For our group, we bring along additional tools such as papers, pencils, camera and etc, and also the measuring devices provided by campus.
Through this project, I had learnt a lot of things especially the AutoCad, which I need to translate physical data into drawings. This is the first time I learnt to use AutoCad and Rhino. Even though this is my first time, but I as a cad team member, I had managed to do well with the help from seniors. I had learnt to apply line thickness, symbols, layout, scale, labeling, annotation and etc in AutoCad. Next, through the onsite exercise, I had learnt the importance in recording every measurement in a clear and proper format, so that it will be easy when we translate into the cad and 3D drawings. Lastly, I had learnt the importance of team work. Our group had well performed throughout this project.
 Front elevation |  Perspective view |  Perspective view |
|---|---|---|
 Side view |  The view from above |  Perspective view |
 section view |  Section view |  Details |
 details |  details | 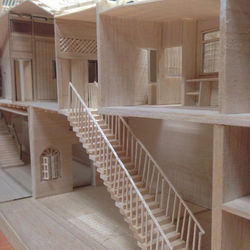 details |
 Structure of roof |  View from the shophouse |
 Group members |  topics |  Plans and elevation |
|---|---|---|
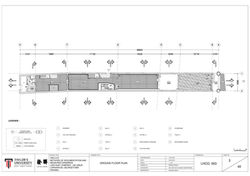 Ground floor plan |  first floor plan | 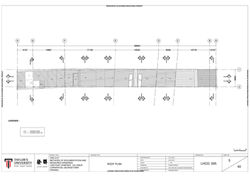 Roof plan |
 Ground floor reflected ceiling plan |  First floor reflected ceiling plan |  Front elevation |
 Section Y1-Y1 |  section Y2-Y2 | 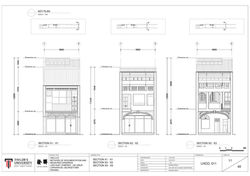 sections |
 sections |  sections |  sections |
 Exploded isometric |  doors |  doors |
 doors |  doors |  doors |
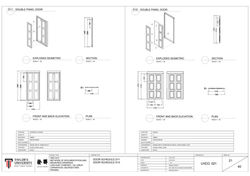 doors | 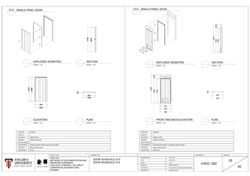 doors |  doors |
 doors |  windows |  windows |
 windows |  windows |  windows |
 windows |  windows |  windows |
 windows |  staircase details |  jack roof details |
 arch details |  column details and vent block detail |  lattice screen details |
 lattice screen details |  tiles details |
PROJECT 3: REPORT & VIDEO ON MEASURED BUILDING
 Elevation |  Plans |
|---|---|
 section |  poetic quality |
 poetic quality |  cultural attributes |
 cultural attributes |  genius loci |
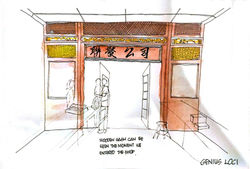 genius loci |  technical/ construction details |
 technical/ construction details |
For this project, we are required to produce a report and a video on our measured building. For the report, it was a document that accompanies the set of drawings for the building that is measured during this semester. Basically, the report will elaborate on the significance of the building being measured from various aspects such as architectural, historical and cultural. We need to relate the architecture of the shop house to its significance, highlighting how the two support the inhabitation of the shop houses. For the video, we are required to provide 3D experience of our building.
Through this project, firstly I had learnt about the heritage and history of Lian Huat & Co., and also the architectural style of this shop house. I was able to analyze the relationship between architecture and the significance of the building as well as its inhabitation. Next, I had learnt the importance of teamwork through this project. No matter we are from cad team or model team, we help each other when our member needed help and we know how to do it. Lastly, I learnt that a good video can provide sufficient information for the people. For our group, we had done well on it.
Here's our video :
