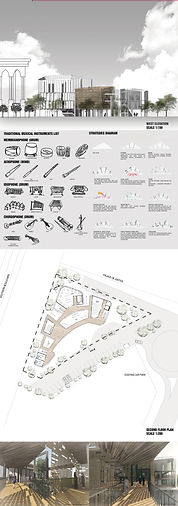

thyarc
ARCHITECTURAL DESIGN REPORT
[ARC60108/ARC3120/ARC3127]
PROJECT 1A:
DEVELOPING AN ARCHITECTURAL POSITION AND THE PROJECT
For this project, in a group, we are required to conduct and present the following pre-design analysis:
1. Studies of the contextual conditions of site
2. Studies on your selected user group and building types
3. Studies on precedents that inform the ideas/ approach/ strategies underlying your design project
We are required to assemble all the parts and pieces of the bigger picture by reviewing building code and local or city ordinance, consider and study solar analysis and other site specific analysis. Besides that, we need to research on precedents or do actual visitation to projects related and directly relevant to the proposal and research on demography, user profile and understanding who are we designing for.
For our group, we are questioning on what is Malaysia's identity and how are we going to design for our nation and people.
Video:
Semester 6 forms the culmination of the Bachelor of Science (Honours) Architecture programme. This capstone project is based on the theme of architecture with a social impact and the resolution and integration of technology, environment and cultural context in architectural design.
Proposed site: Presint 3, Putrajaya.
Programme/ Project theme
"Sustaining humanity"
Architecture of people, place and time, a role in making a place civilized by making a community more livable.
Design Theme
"Discovering and establishing Malaysian identity in the contemporary architectural design"
PROJECT 1B: DESIGN STRATEGY PROPOSAL
For this individual project, we will be taking information's gathered and through the fields of survey we are required to come out with programme selection. We will need to study, analyze and further develop these ideas and option through the use of sketches, diagrams and study models to visualize different routes and approaches to the project.
Based on the chosen site and programme, we are required to produce a formal architectural design strategy in response to proposed project.
1. The design should explore and express our position in architecture, and synthesize issues relating to programme, user, site and other regulatory requirements.
2. Consider and include expanded aspects of design development in tandem with design of spaces, eg. regulatory requirement, fire safety, materials, construction, and other relevant considerations.
3. The design should adhere to the architectural design theme: "Discovering and incorporating Malaysian art, culture and tradition in Contemporary Architecture".
The programme I had chosen is Traditional Musical Instruments Centre. The building form are derived from the types of traditional musical instruments that found in Malaysia. Site context are well considered when I designing the circulation and spatial relationship.
Reflection:
Through this project, firstly I had learnt to conduct contextual and user analysis in the pre-design stage, formulate a simple brief that include appropriate architectural programme and planning within a selected architectural context. Next, I was able to analyze case studies to gain understanding of architectural responses and strategies of an intentional design strategy to inform the design project. Group work is important to complete the task efficiently and informative.

Boards:
PROJECT 1C: DETAILED DESIGN AND REPORT
For this project, based on the proposed sketch design, we need to consider and include expanded aspects of design development in tandem with the design of spaces, integrating the development into richer, more multi-layered design. Besides that, we need to develop a selected portion of the design for technological development and resolution, also integrate environmental strategies into our design. We are required to produce final detailed design presentation and a comprehensive final executive report.
MALAYSIA TRADITIONAL MUSIC CENTRE
Malaysia's multi-cultural and multi-racial heritage is most prominently exhibited in its diverse traditional music. The traditional musical instruments of indigenous Malay, Orang Asli and ethnic people of Sabah and Sarawak are truly exotic and enchanting. As Chinese and Indian, they adopted traditional music of their homeland. These mixture of music create an attractive, unique, and beautiful culture and heritage of Malaysia.
An intention to create a center where people can relax and learn is formed, which is music. As a city that represent Malaysia, promoting traditional musical instruments into the site will be an interesting choice also and create a new point for tourism. Music is for all ages, besides from providing recreational activities for the office workers on site, it can also involve family to learn and have fun. It provide an opportunity for children to expose to traditional musical instruments since early age.
In Government University, there is a 1 Malaysia Theme festival named "Festival Kebudayaan Universiti-Universtii Malaysia", which combined traditional musical instruments and performed as a whole. The propose program can provide a stage for modern and creative presentation and creates musician that showcase Malaysia traditional musical instruments.
The building design are derived from the four types of traditional musical instruments, which separate into blocks and each block carry its own musical instruments elements. The whole building is a huge orchestra representing our country, Malaysia.
Boards:





Reflection:
Through this project, firstly I had learnt how to demonstrate understanding of cultural, historical and established architectural theories, philosophies and context. From here I transfer it into my design intention, spatial relationship and building form. I was able to demonstrate creativity, innovation and imagination and translate these into an architectural design solution. Next, I had learnt to develop design to a level for regulatory application for Building Plan submission that complies to the requirements of local authorities, including understanding of building regulations, basic building construction and materials, environmental considerations and building services. Besides, I was able to translate design into construction drawings with appropriate construction details and use established architectural drawings convention. Design are for people, place, and time. I was able to make sure the building are "sustaining humanity" in terms of programme and building design.
Models:

